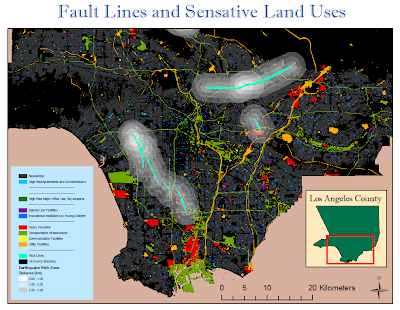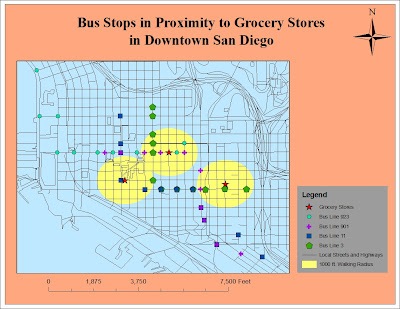Sensitive Land Uses and Proximity to High Earthquake-Risk Zones
Introduction:
Since the large earthquake in Japan and the dramatic effects of this natural disaster, the United States must strive to make its major cities more prepared to handle such a crisis. Los Angeles has many risk factors in common with Japan, including highly populated coastal cities, a position near an active fault, and a downtown area with many skyscrapers and tall buildings. However, unlike Japan, California’s building laws concerning earthquake preparedness are much less strict, which could put thousands of Los Angeles residents at risk. There are several land use types that are especially vulnerable to earthquakes and any resulting disasters (tsunamis, fires, landslides): heavy industrial sites, utility and communication facilities, transportation infrastructure, skyscrapers, high-rise apartments and condominiums, schools for young children, correctional facilities or prisons, and special care facilities for the elderly or handicapped. These urban land uses are classified as high risk due to the susceptibility of the structure or because of the individuals that inhabit these facilities.
Although earthquakes can affect a region within 100 km of the source, the most severe damage takes place within a few kilometers from the epicenter. Two common strategies of predicting future earthquakes involve the location of fault lines and the positions of past earthquakes epicenters. Therefore in order to protect vulnerable land uses from future earthquakes, spatial analysis can be used to map high-risk earthquake zones and land uses and thereby determine which facilities are at the highest risk and should be relocated.
Methods:
In order to perform this spatial analysis, several techniques were utilized using ArcGIS. First of all, past earthquake epicenters and major fault lines were plotted on a map of Los Angeles County. This data was retrieved from the National Atlas and U.S. Geological Survey (USGS). Buffer zones were created around these features in order to represent the area of greatest damage if an earthquake were to occur there.
Secondly, extensive land use data was obtained from the Southern California Association of Governments (SCAG). This data was reclassified according to different classes of land uses and those that were identified as being particularly vulnerable to earthquakes were highlighted, while the rest of the land uses that had a lower risk were made transparent. The color scale (rainbow order from red to purple) assigned to these different land uses corresponds to the severity of the risk. For example industrial land uses such as heavy industrial, utility and communication facilities, and transportation infrastructure were rated as the highest risk (red to green). Land uses that included tall buildings like skyscrapers and high-rise apartments and condominiums, also have a high risk (green to blue) simply due to the precarious nature of their structure. Finally land uses such as schools, special care facilities, and prisons are considered a relatively high risk (blue to purple) because the individuals that are concentrated in these facilities are especially vulnerable.
Results:
The result of this study yielded valuable information on the locations of sensitive land uses in relation to earthquake prone areas. There were several heavy industrial areas (red features) that intersected with the earthquake risk zone near Carson, Whittier, Culver City, Montebello, and Covina. Utility facilities (orange features) near Monterrey Park, Sierra Madre, and Avocado Heights were in the risk zone but these represented a very small area. Communication facilities (yellow features) were barely visible on the map, so it is difficult to determine the extent of potential damage to these land uses. Transportation infrastructure (light green) was most at risk near Long Beach, Carson, downtown Los Angeles, and Hacienda Heights. High-rise buildings and skyscrapers (dark green and light blue features) near downtown Los Angeles and West Hollywood were in earthquake risk zones. Educational institutions (dark blue features) for young children were widely dispersed throughout the county and existed in every buffer zone on the map. Special use facilities (purple features) near Santa Fe Springs and South Gate had the most area inside the risk zones, but there were many smaller facilities spread out across the map.
Discussion:
Reflecting on the aftermath and the continuing crisis in Japan it is clear that earthquake-prone regions like Los Angeles must prepare for the worst case scenario in order to avoid as much destruction as possible. After mapping vulnerable land uses for Los Angeles County it is clear that these land uses follow different trends in parcel size and dispersion. For example, heavy industry and transportation infrastructure are concentrated in large areas while schools and special care facilities have smaller areas and are highly dispersed. This represents a challenge in creating a universal solution for protecting earthquake-sensitive land uses; therefore each land use requires its own unique analysis.
By definition heavy industrial land uses include manufacturing, petroleum refining and processing, major metal processing, chemical processing, and mineral extraction. Although most of these industrial facilities are constructed with strict regulations and high safety standards, the entire region relies on their services and purposes and a malfunction could lead to a dangerous situation. For example, despite Japan’s strict safety regulations for nuclear reactors, the recent earthquake led to a malfunction in the cooling system that created a dangerous environment for workers and local residents. Therefore, this specific land use should be moved outside all earthquake risk zones in the hope that these heavy industrial plants can withstand earthquakes at a farther distance from the epicenter.
Similarly to heavy industry, utility facilities tend to be concentrated into large areas and are easily identifiable on the map. Utility facilities include electrical power, waste disposal, water storage, natural gas and petroleum, water transfer, and improved flood waterways. Although this land use has less potential to cause a major disaster like the nuclear reactors, these utilities are essential to keeping the city running especially following a natural disaster. Often many of the deaths following a natural disaster are due to a lack of water and electricity, necessities that aid survival. Essential utility facilities, like electrical power and water storage facilities, should be moved outside the radius of the major fault lines and past earthquake epicenters in order to protect these vital resources.
Transportation infrastructure is another essential aspect of maintaining a functioning society during the aftermath of an earthquake or natural disaster. Unlike Japan, which heavily utilizes public transportation, Los Angeles is highly dependent on the highway system in order to facilitate the movement of people and goods. Therefore, if a freeway bridge failed or a road cracked in half, refugees from the disaster would be unable to reach relief aid or to evacuate the city. However, since the transportation infrastructure cannot be moved out of the path of fault lines, investments should be made in strengthening precarious structures in the risk zones.
Land uses such as communication facilities, skyscrapers, and high-rise buildings are all high-risk structures with small areas and wide dispersion. Therefore it is difficult to identify patterns in the map and thereby implement solutions. Generally downtown areas have more high-rise buildings that have the greatest risk of collapsing. Therefore, zoning laws could be changed to restrict the construction of high-rise buildings and communications facilities within a certain radius of major fault lines.
Finally, schools and special care facilities are both land uses that contain high concentrations of vulnerable individuals. The educational institutions identified as high-risk included day-care, pre-schools, elementary schools, and junior high schools. Schools with young children and special care facilities must be closely considered because these facilities often have a limited number of capable adults taking care of children or the handicapped. During a natural disaster, many of these children or handicapped individuals would require more aid and even emergency evacuation. Therefore the city should limit the number of schools and special care facilities built in these high-risk earthquake zones.
Conclusion:
Although there were some spatial limitations in mapping earthquake-sensitive land uses, due to small areas that were difficult to observe, this mapping exercise was generally successful in revealing facilities that are in high-risk earthquake zones. In order for Los Angeles to prepare for an earthquake similar to the one that recently occurred in Japan, many of the recommendations derived from this spatial analysis should be considered and implemented.
References:
King, Laura. "Japan fears a nuclear disaster after reactor breach." Los Angeles Times. March 15, 2011. <http://www.latimes.com/news/nationworld/world/la-fg-japan-quake-20110315,0,2212206.story?page=1>.
"Earthquake Fault Zone Maps." California Department of Conservation. <http://www.quake.ca.gov/gmaps/ap/ap_maps.htm>.
"Download Data." Mapshare - GIS. UCLA. <http://gis.ats.ucla.edu>.





































